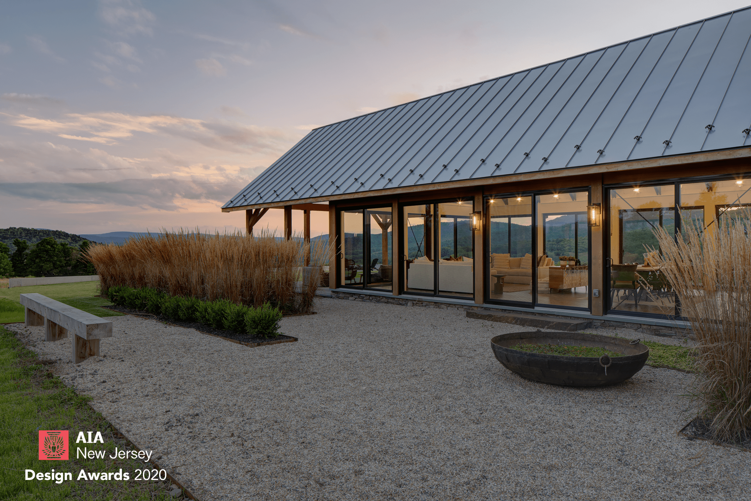


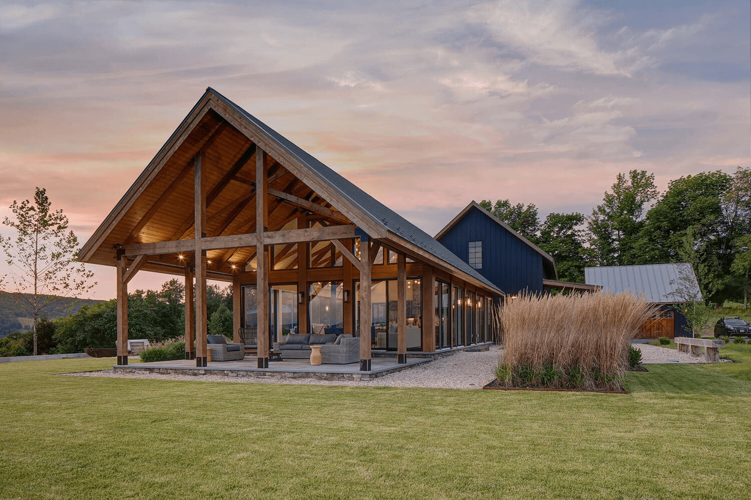


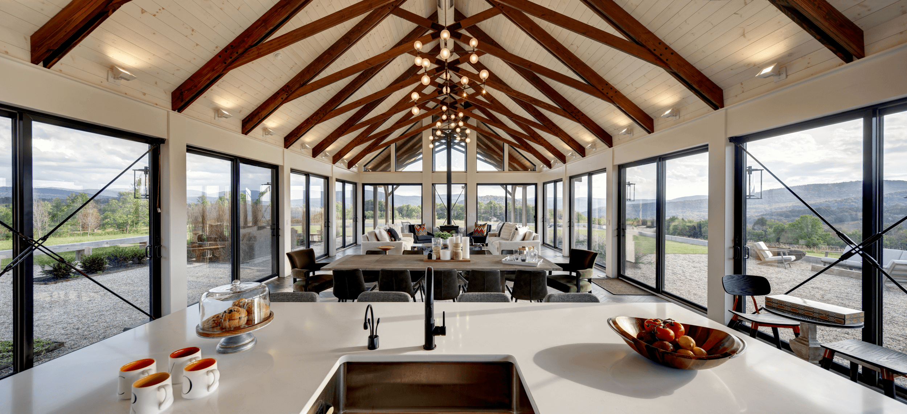

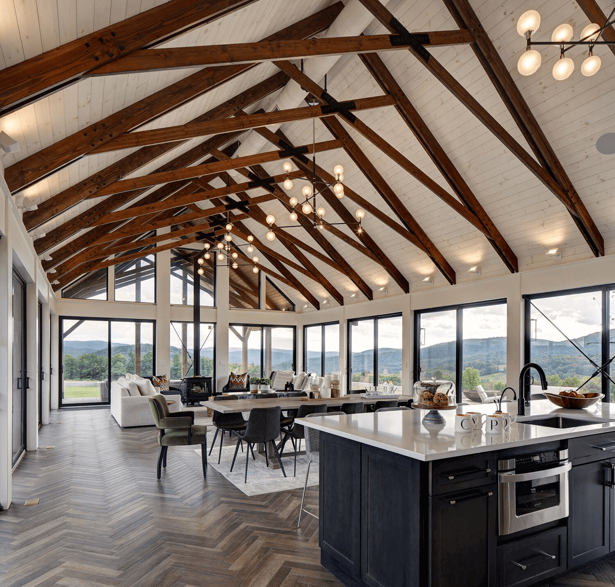
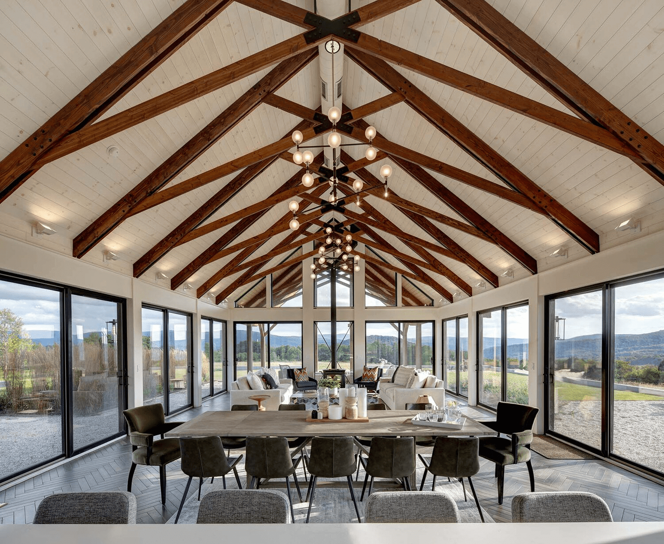


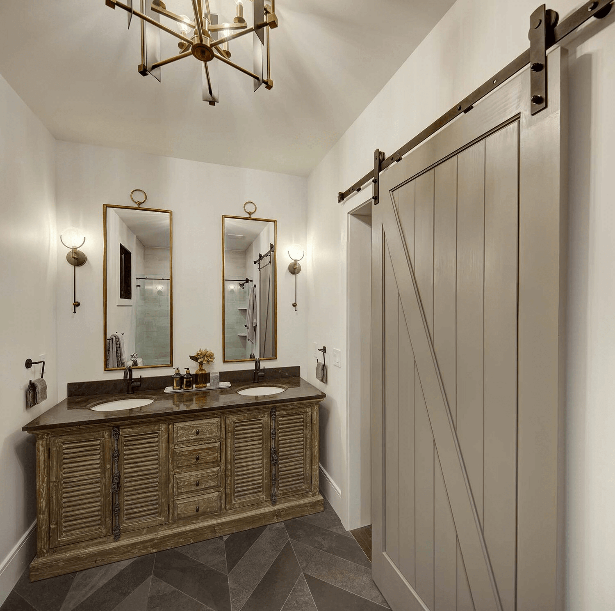
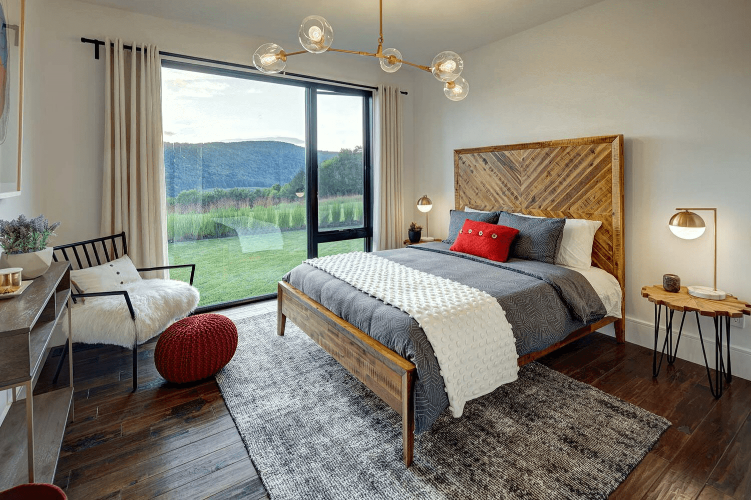




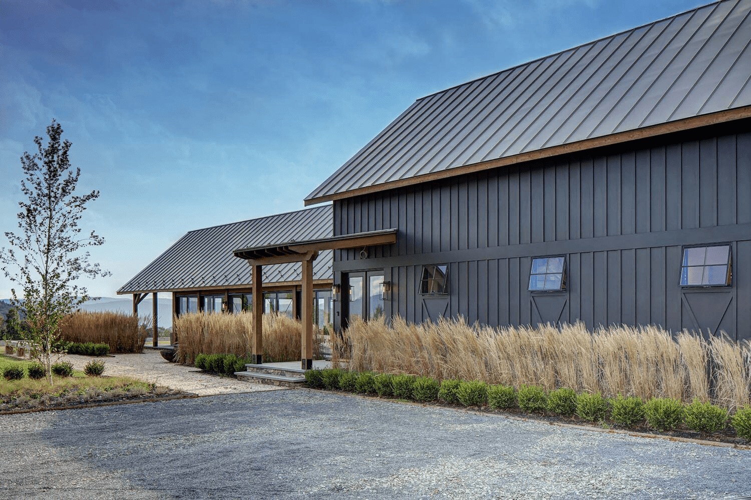


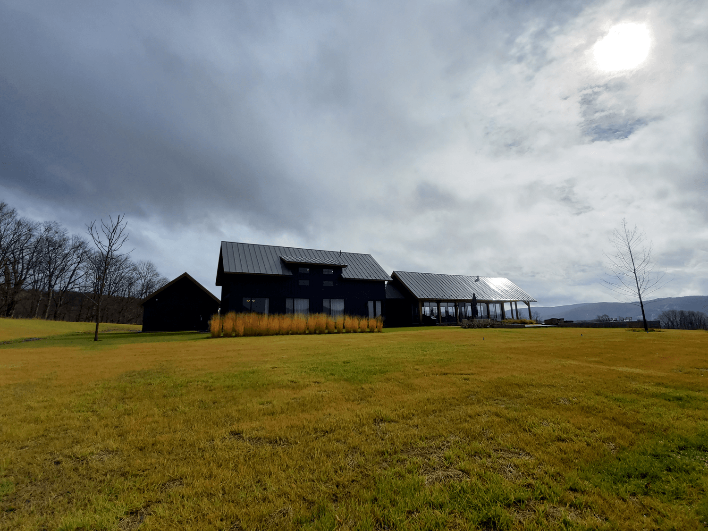




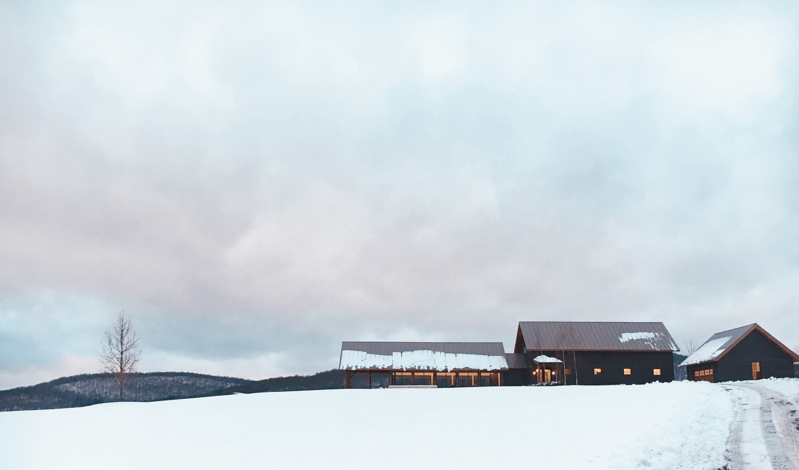


Inspired by the spectacular panoramic views of the Catskill mountains, this new energy efficient home was designed as a viewing pavilion to its beautiful surroundings. The modern barn style house consists of individual interconnecting structures that follow the natural ridge line of the property. The glass enclosed structure is an open plan containing the living, dining, and kitchen areas with continuous mountain views and direct access to the surrounding exterior living spaces. The two story structure contains the private quarters and bedrooms , each with over sized picture windows capturing the beauty outside.
Project size: 3,500 SF
Location: Andes, NY

Inspired by the spectacular panoramic views of the Catskill mountains, this new energy efficient home was designed as a viewing pavilion to its beautiful surroundings. The modern barn style house consists of individual interconnecting structures that follow the natural ridge line of the property. The glass enclosed structure is an open plan containing the living, dining, and kitchen areas with continuous mountain views and direct access to the surrounding exterior living spaces. The two story structure contains the private quarters and bedrooms , each with over sized picture windows capturing the beauty outside.
Project size: 3,500 SF
Location: Andes, NY
