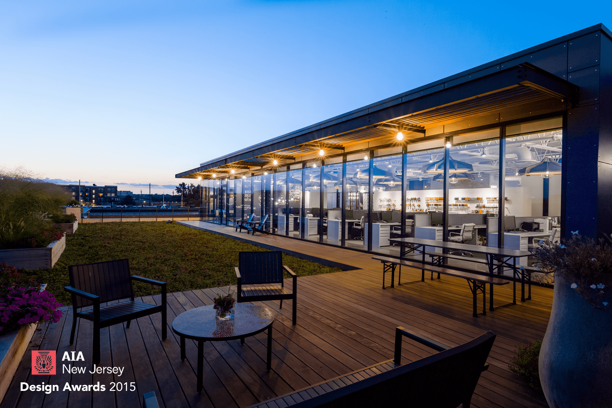
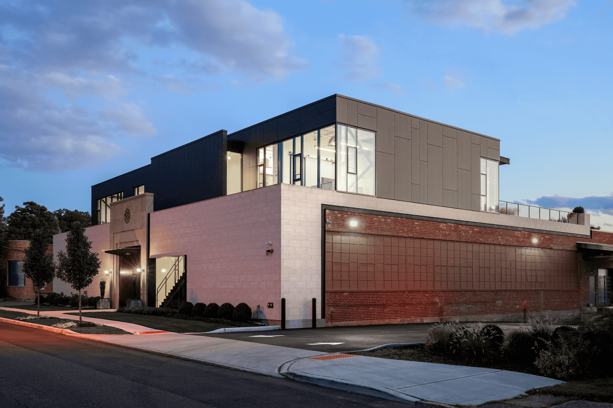
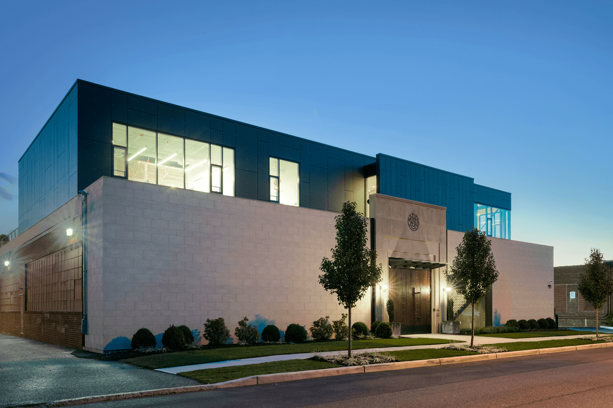
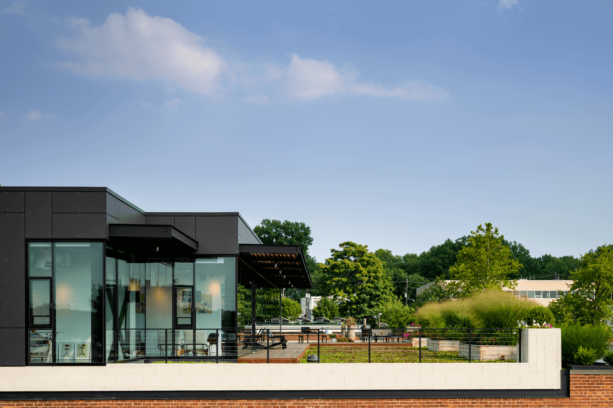
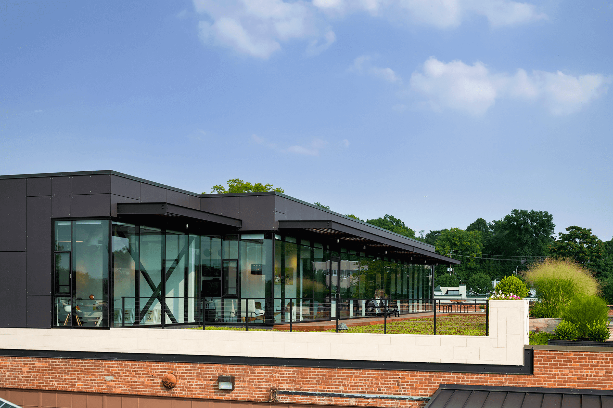

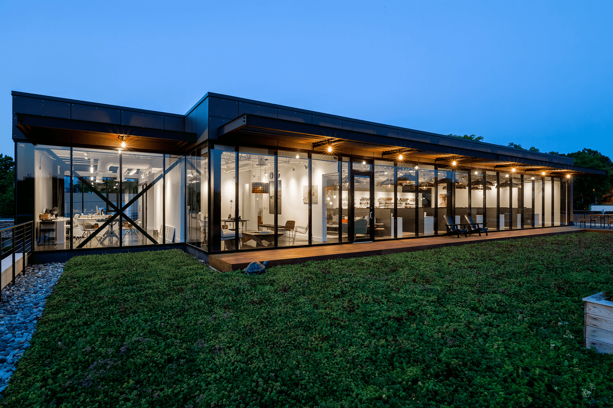
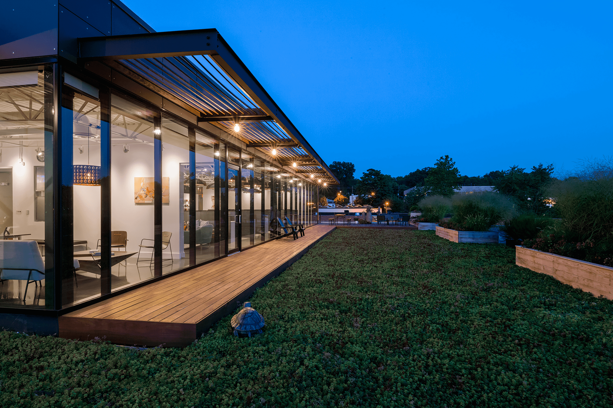

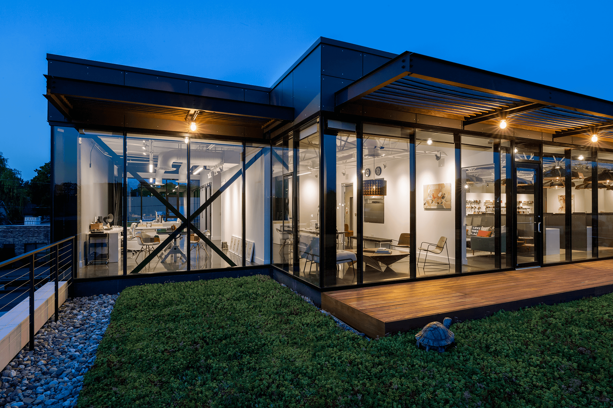
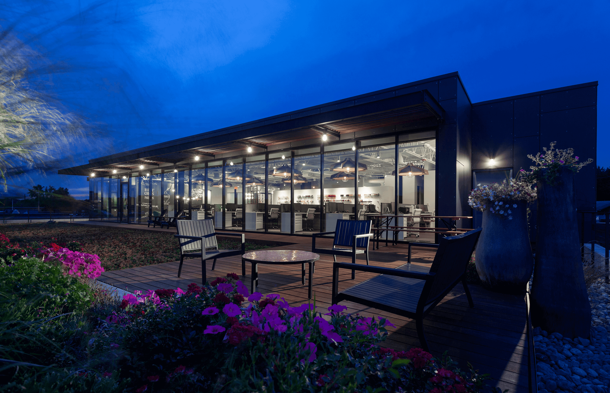
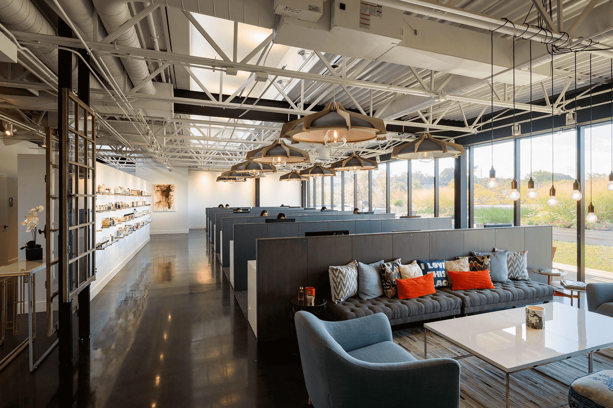
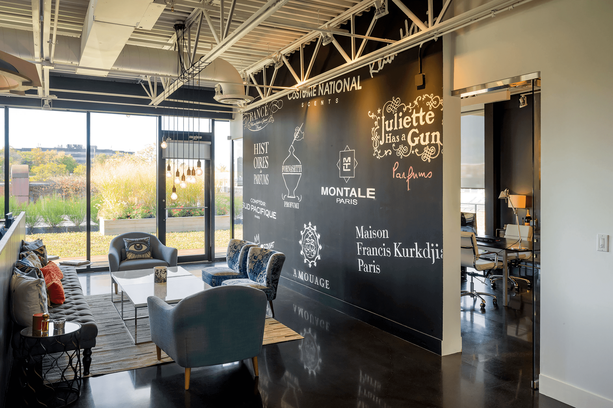
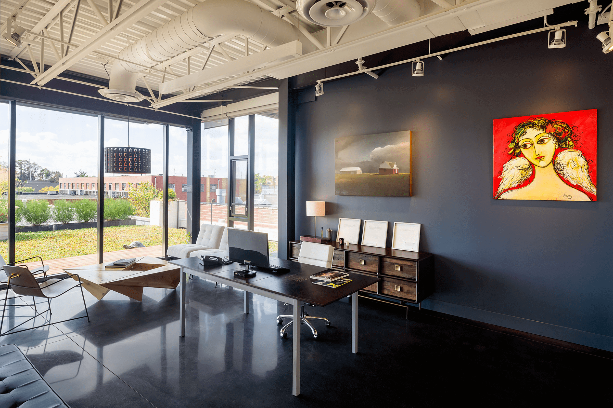
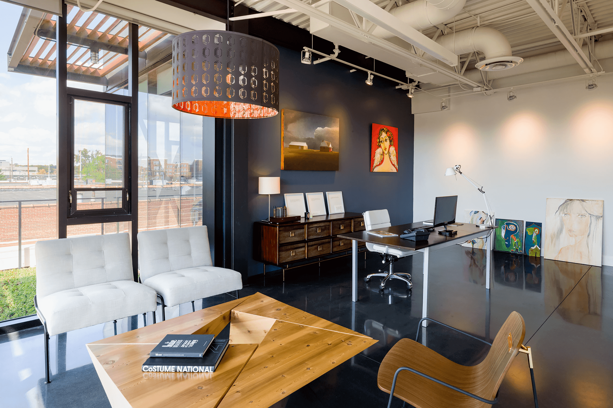





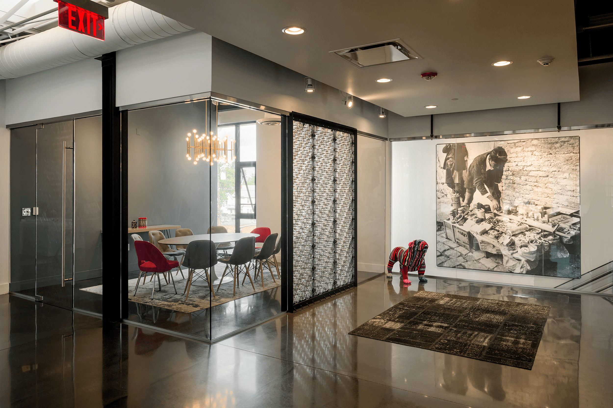
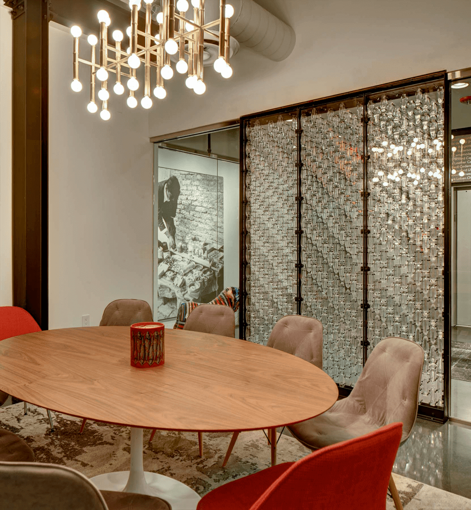





New HQ offices for Europerfumes Inc., luxury fragrance distributors. The project consisted of a new 5,000 SF glass and steel structure built above an existing warehouse to house the sales offices and showroom of the company. The original 15,000 SF metal stamping factory building was completely renovated to contain the new distribution center below. The design vision was to create a modern office “oasis” overlooking a green roof, perched above the surrounding industrial neighborhood. The concept was to make a sustainable workplace environment that inspired creativity, collaboration, and motivation. The new building plan consists of open workstations, private offices, and collaborative spaces situated along the glass curtain wall facing the roof garden, with conference and ancillary spaces located along the street side. The existing brick warehouse façade was redesigned with new limestone cladding surrounding the original concrete portal with its metal stamp logo. A new door, canopy, and window were designed to provide a formal entry and natural lighting into the new lobby vestibule.
Project size: 20,000 SF
Location: Englewood, NJ

New HQ offices for Europerfumes Inc., luxury fragrance distributors. The project consisted of a new 5,000 SF glass and steel structure built above an existing warehouse to house the sales offices and showroom of the company. The original 15,000 SF metal stamping factory building was completely renovated to contain the new distribution center below. The design vision was to create a modern office “oasis” overlooking a green roof, perched above the surrounding industrial neighborhood. The concept was to make a sustainable workplace environment that inspired creativity, collaboration, and motivation. The new building plan consists of open workstations, private offices, and collaborative spaces situated along the glass curtain wall facing the roof garden, with conference and ancillary spaces located along the street side. The existing brick warehouse façade was redesigned with new limestone cladding surrounding the original concrete portal with its metal stamp logo. A new door, canopy, and window were designed to provide a formal entry and natural lighting into the new lobby vestibule.
Project size: 20,000 SF
Location: Englewood, NJ
